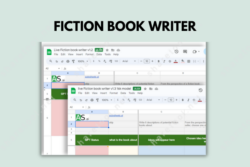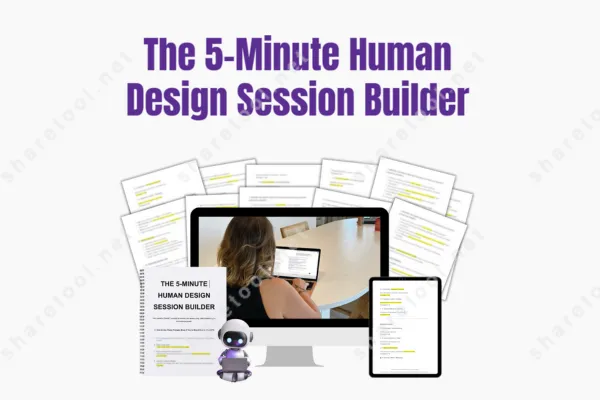Space Planning and Measurements Cheat Sheet
$42.00 Original price was: $42.00.$5.00Current price is: $5.00.
You will get: Space Planning and Measurements Cheat Sheet (Google Drive Link)
Currently, 9 people add this product to wishlist
The Space Planning and Measurements Cheat Sheet is a valuable guide for individuals embarking on home renovations or remodels. It offering actionable insights and practical measurement guides, it helps renovators avoid common errors that can disrupt timelines and budgets.
What is Space Planning and Measurements Cheat Sheet?
The Space Planning and Measurements Cheat Sheet is a 30-page PDF resource created to support home renovators and remodelers in their projects. It includes step-by-step measurement guides, industry terminology, and key dimensions for various spaces, ensuring accurate planning.
FE: Space Planning and Measurements Cheat Sheet ($42 – One Time)
- Professional knowledge and insights to help you confidently make decisions during your project.
- A glossary of commonly used terms in the design, building and construction industries so you can understand the “industry jargon”.
- A step by step guide for how to measure a site or room.
- Heights and spacings for bathroom fittings and fixtures (e.g. how high to hang your basins, size of shower niches, how far toilet should sit from the wall and more!).
- Kitchen spacings and heights (e.g. clearance between fixed joinery/millwork, heights of benches/countertops, typical kitchen measurements to be aware of).
- Lighting tips (e.g. how high to hang pendant or ceiling lights, what type of lighting to include in your project).
- Wardrobe/closet and other joinery/millwork measurements (typical depths, heights, spacings for clothes/shoes etc.).
- Typical spacings around furniture.
- Typical furniture sizes.
- Ceiling heights and many, many more!

Why use this home renovation guide?
The Cheat Sheet for measurements and Space Planning helps renovators and remodelers make accurate decisions and avoid costly errors during their projects. It provides clear measurement guidelines, industry terms, and spacing recommendations for various areas like bathrooms, kitchens, furniture, and lighting.
What are the benefits of Measurements and Space Planning Cheat Sheet?
This course equips users with accurate measurements and professional insights to ensure their projects are well-organized and efficiently executed.
Comprehensive Guidance
- Access detailed instructions for measuring spaces, including step-by-step guides for site and room dimensions.
Accurate Measurements
- Avoid costly errors with precise dimensions for kitchens, bathrooms, furniture, and lighting installations.
Time Savings
- Eliminate guesswork with ready-to-use standards for spacing, heights, and layouts, helping you complete tasks more efficiently.
Improved Outcomes
- Plan with confidence using trusted recommendations that align with professional industry standards.
Global Usability
- Measurements are provided in both metric and imperial units, ensuring suitability for users worldwide.
Enhanced Productivity
- Focus on executing your project while the cheat sheet simplifies the technical aspects of space planning.
Cost-Effectiveness
- Reduce the risk of mistakes that lead to additional expenses, saving money throughout your project.
User-Friendly
- Clear, straightforward guidance makes it accessible to both beginners and experienced professionals.
Versatility
- Covers a range of applications, from furniture placement to lighting design, for diverse project needs.
Who is Space Planning and Measurements Cheat Sheet for?
Whether you’re a homeowner planning a new design or a professional managing multiple projects, this tool offers practical insights to support accurate planning and execution. It’s best for:
Homeowners
- This cheat sheet simplifies complex measurements and ensures better decisions.
Interior Designers
- A valuable resource for designers needing precise dimensions and spacing standards for kitchens, bathrooms, and furniture layouts.
Architects
- Helps architects streamline project planning with reliable measurements and professional insights.
Contractors
- This course providing clear guidelines for site measurements and fixture placements, reducing the risk of errors.
Real Estate Professionals
- Assists realtors and developers in creating accurate, functional layouts for property listings or renovations.
Small Renovation Businesses
- Enhance client satisfaction with well-planned projects using this comprehensive planning tool.
Students and Educators
- Ideal for those studying architecture, design, or construction, providing foundational knowledge and industry standards.
The Space Planning and Measurements Cheat Sheet is your essential tool for simplifying renovation and remodeling projects. With clear guidance, accurate measurements, and practical insights, it helps you save time, avoid costly mistakes, and achieve professional results. Take the first step toward a successful renovation today!
FREQUENTLY ASKED QUESTIONS (FAQs)
We working form:
- Monday to Friday
- 8AM to 6PM (GMT+8 Singapore)
For support on your order, contact us through:
- E-mail: [email protected]
- Facebook Messenger: m.me/sharetool.net
For support on your order, contact us through:
- E-mail: [email protected]
- Facebook Messenger: m.me/sharetool.net
Please include your order ID when you make your inquiry. Please also note that contacting us may delay your orders as we work with you to make any needed changes.
We aim to respond to all inquiries within 48 hours (in case of a holiday, it will be postponed). If you have not received a response from us, feel free to send us a follow up message.
After place Order, you can get download link at: https://sharetool.net/my-account/downloads/
With Instant Deliver products, you will be automatically accessed from 5p to 24 hours
With Group Buy products, please read How Does Group Buy Work ?
Group buy fulfillment estimates are subject to change. Your product(s) may experience delays in production (the developer moved the release date) and fulfillment. By participating in a group buy, you accept that there may be delivering delays on your order.
Should major delays, events, or changes be made, we will do our best to contact you and provide appropriate support regarding such situations.
All information is for reference purposes only and may not be representative of the final product. Information may also be unavailable for product variants.
To avoid risk, we do not provide an API for any product. In case the product can provide an API, we will specify the information.
Yes, right. Some of our products has trial version. You can try it out from just $1 per day.
The purpose of trial plan (1 day) is for you to experience our system before sign-up for a subscription. It includes all the features of the plan you choose when you sign up.
Note: For trial plan, there is no refund available.
“Cancelled” is an automatic status change from “Pending Payment”. Don't worry. Our staff will check your order and complete it later.
Tools are bought from original official site. After legally complete purchase we share access details with members. Original price value very high. This way you will get it for cheaper.
Depending on the product you have purchased, we will provide either a Browser version or an Application.
- For Browser, it works directly in your browser.
- For Application, you need to install the Henull app for it to work properly (remember to use Chrome). We don't support mobile yet. You'll have to use Henull app on your laptop.
You can see more here or feel free to contact us if you need further information.
Note:
- Ensure your browser is updated to the latest version.
- A device running Windows 10 or higher for Pc/laptop.
- The application works properly only on the Chrome browser.
- To avoid risk, we do not support connecting any of your social media, store accounts, etc. to any of our products.
For many products, there isn't enough interest in the community to meet the Group Buy a second time for a second round of orders. While we don't know if certain products will ever come back, feel free to discuss the product in our community to help drum up more interest- hopefully, we'll see a second round happen from that!
If you have an unfulfilled, pending order, we can help you make changes to your order. Please note that order changes may be subject to processing fees if a refund is issued.
If your product defective, please contact us as soon as possible. Include as much detail as possible, and images. We will assess your situation and determine a resolution on a case by case basis.
We will do our best to make sure you get products that function as described. However, please understand that We are just resellers, not developers. Therefore, we are unable to add the function you want. Hope you understand and sympathize!
We accept exchanges on undownloaded, inactive, unrepairable, or undelivered products within 30 days after the order is made. Please contact us if you would like to initiate an exchange. We allow to exchange 1 or 2 times only, do not support anyone who buys one and wants to exchange 10 products. You can see more here.
Please note that we are not responsible for any costs incurred for your exchange. You must pay the difference if any.
We do not accept returns for the following products:
- You don’t like it after you’ve downloaded it
- The item did not meet your expectations
- You simply change your mind
- You bought an item by mistake
- You do not have sufficient expertise to use the item
- You can no longer access the item because it has been removed (we advise you to download items as soon as you have purchased them to avoid this situation)
Please note that group buy orders are subject to our group buy policies; group buy orders cannot be cancelled once the group buy is over. If you would like to cancel an ongoing group buy order, please contact us.
For Browser version, these tools are working efficiently on all operating systems such as Windows, Mac, Linux and work on smartphones, tablets and Chromebooks.
For Application version, these tools are working efficiently on all operating systems such as Windows, Mac and Linux.
No comments yet















Review Space Planning and Measurements Cheat Sheet
There are no reviews yet.